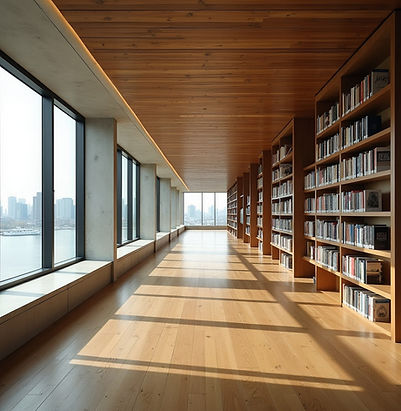top of page
ARCHITECTURAL DESIGN
With over two decades of mastery, our firm delivers comprehensive architectural services, shaping bold visions into reality with unparalleled precision. From groundbreaking preliminary and concept designs to intricate spatial and operational planning, we redefine architectural excellence with a client-centric approach.



Our expertise shines in designing innovative architectural experiences using advanced technical and parametric CAD. We integrate appropriate sustainable design principles with natural materials to create tailored, transformative solutions that inspire.

PRELIMINARY & CONCEPT DESIGN
Preliminary design lays the foundation for a successful project by transforming ideas into conceptual plans.
This phase includes site analysis, spatial planning, and early visualizations to ensure alignment with the client’s vision, regulations, and budget. By exploring creative possibilities and key design elements early on, we set a clear direction for seamless project development.





SPATIAL & OPERATIONAL PLANNING
Architectural space and operational flow planning ensure efficient, functional environments to match your requirements.
By organizing layouts, circulation, and work areas strategically, they optimize usability, aesthetics, and productivity, minimizing bottlenecks and enhancing overall efficiency.


gCreate Manufacturing Facilities


TECHNICAL & PARAMETRIC DESIGN
OVER 20 YEARS IN CD AND TECHNICAL DESIGN
Technical detailing and construction design transform your bold architectural concepts into stunning, buildable solutions, igniting creativity with every line drawn or script typed.
With over 20 years of expertise in construction documents and DFM techniques, we define materials, connections, and methods, ensuring structural integrity and seamless coordination with consultants to illuminate your vision.



bottom of page




