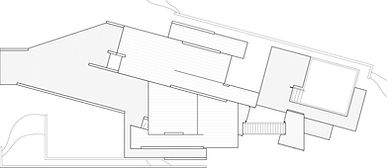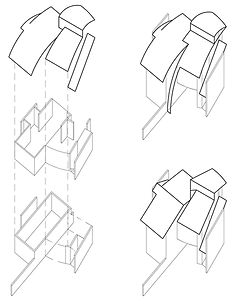FARM TO TABLE RESTAURANT IN A NURSERY
Monroe, NY
Designed for a local nursery, this rustic restaurant with modern styling features a crafted farm to table menu and local treats in a beautiful setting.


Live foliage adorns the the space with a sophisticated yet fun atmosphere. A live edge resin and succulent filled bar top / communal table complements the sense of community







Lakeside Log Residence
Adirondack Mountains, NY
Nestled in the picturesque landscapes of Upstate New York, this lakeside residence exemplifies a fusion of rustic charm and contemporary architectural design.
The exterior is adorned with log siding, harmonizing with the natural surroundings while establishing a robust, timeless presence.



This lakeside residence in Upstate New York features a steeply pitched roof with large triangular windows, enhancing verticality and natural light. The double-height open living room boasts cathedral ceilings, creating an expansive, airy space that flows into the outdoor environment.
Supported by stone and timber columns, the design is enriched with aesthetic depth, while a wraparound deck offers stunning lakeside views and seamless indoor-outdoor integration.
This residence reflects a commitment to architectural craftsmanship, balancing the warmth of log finishes with the openness of its lofty interiors, making it a sophisticated retreat attuned to its natural setting.




T.E.D.D. Animatronic Robot
Call of Duty: Black Ops 7
Technical Elaborate Driving Droid
Activision commissioned a robot to be built for the Call of Duty NEXT event 2025!
In collaboration with ARCH Production & Design and Fireplace Creative, we had 5 weeks to design and build a a metal frame animatronic robot with 6 points of movement, integrated encoded steppers, 150kg servos, an industrial slew bearing, machined components, RGB LED eyes and custom programming.

T.E.D.D., the iconic robotic driver from Call of Duty: Black Ops II Zombies, pilots a rugged school bus across the misty TranZit map, assisting survivors with its distinct style. Its tattered, mechanical evolution across the series reflects bold, survival-driven design.





Call of Duty T.E.D.D.

T.E.D.D at CoD NEXT 2025. Finishing and scenic by ARCH Production and Design.

DAYTONA BEACH BOARDWALK CONCEPT
Daytona Beach, Florida
Designed to replace the existing outdated space, this bold boardwalk concept features a futuristic commercial space with vibrant green roofs flowing into the beach and coastline.


Mixed use commercial, restaurant and entertainment spaces line the sandy beaches steps from the iconic Main Street.

Multi-level terraces and high-tech walkways deliver perfect ocean views, while eco-friendly materials and cutting-edge fabrication promise a memorable beachfront experience.


Nighttime View

Daytona Beach, Florida
known as the "World's Most Famous Beach," boasts 23 miles of stunning coastline, vibrant motorsports heritage, and a lively boardwalk culture, drawing millions for its sun-soaked sands and thrilling attractions.


Florida Residence

Designed for Florida's dynamic environment, this home rises above a flat site near the ocean, flanked by low hills, with concrete walls piercing through to form a resilient, hurricane-resistant base.
The flowing standing seam roof, inspired by ocean waves, and strategically placed windows create a shadow clock, bathing the interior in natural light at key times.



Daytona Beach, FL
This Florida house, perched on a flat ocean-proximate site with gentle hills as natural boundaries, features a raised primary level to combat the tropical climate and hurricane risks.
Its striking concrete walls, extruding through the living space and supporting an arched, wave-like metal roof, create a hurricane-proof skeleton while defining rooms with a permanent ground connection.



The floating bathroom hovers elegantly with a cantilevered design, offering ocean views through a frameless glass shower and minimalist vanity.
Supported by the home’s concrete skeleton, it features a etched privacy glass creating dynamic shadows with natural light.





